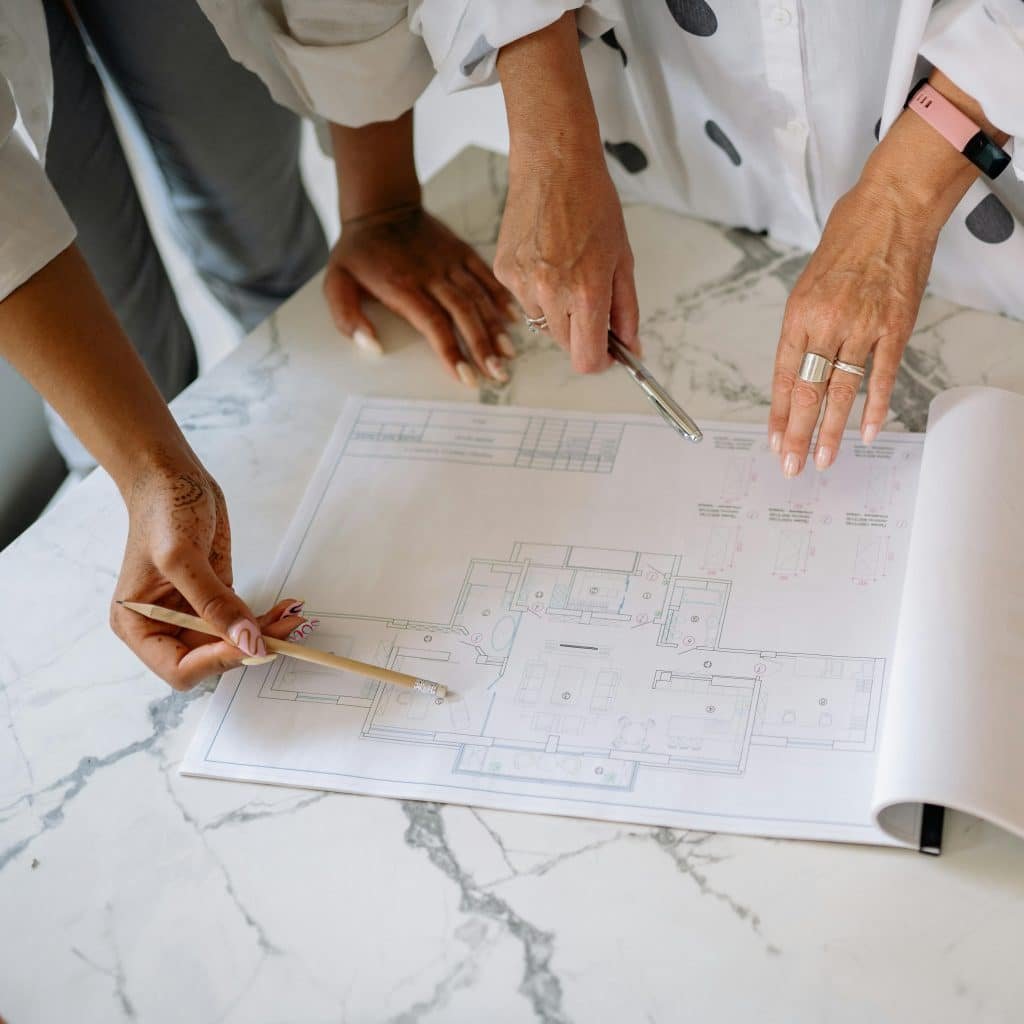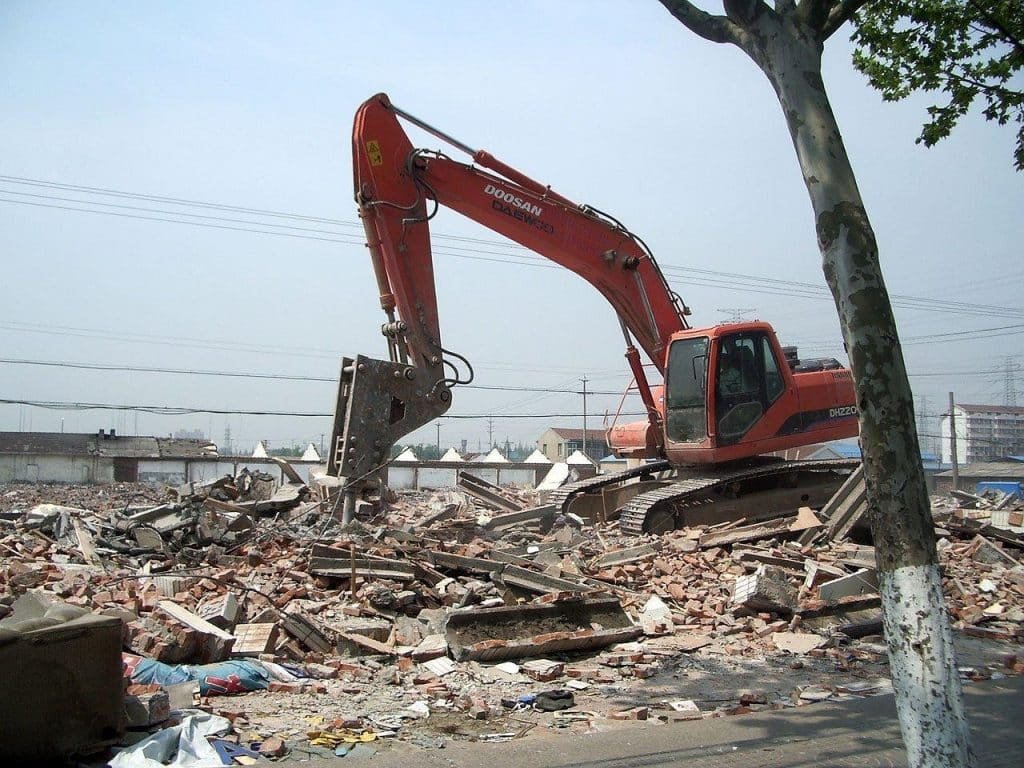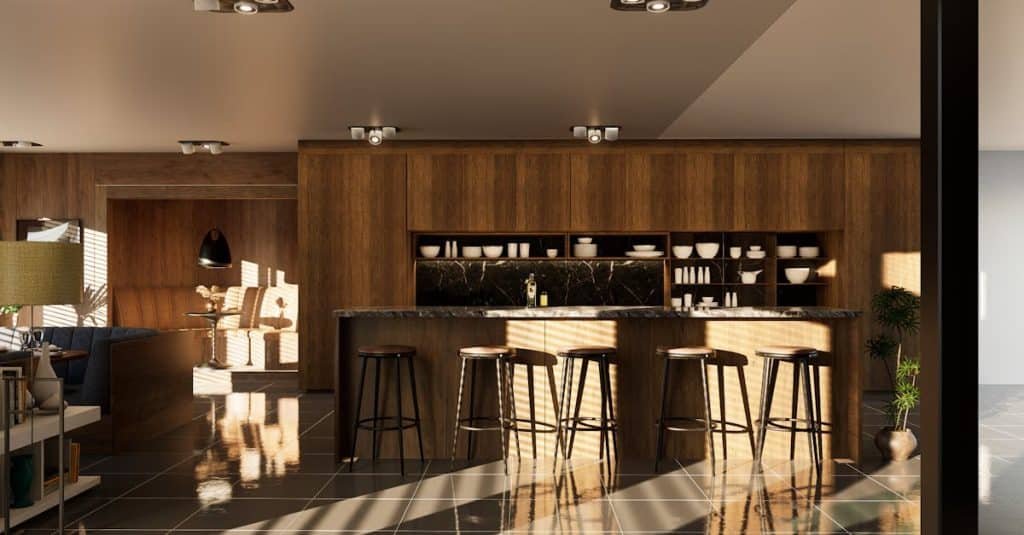Begin your journey on the right foot.
How to Start a Building Project: Step‑by‑Step
Whether the process feels familiar or completely new, starting a building project can feel like a big step. You might already have a clear vision in mind but be unsure where to begin. You might be halfway through the design process and now looking for a reliable builder to bring it to life. Or perhaps you’ve just started exploring possibilities and want to understand what’s involved before making any big decisions.
Wherever you are in the journey, the aim is to make it straightforward, stress-free, and enjoyable. Good building projects aren’t just about bricks and mortar—they’re about listening, guiding, and giving you the confidence that every stage is handled with care.
The steps below outline the typical flow of a home project, from the very first idea right through to moving back in and enjoying the finished space. Think of it as your roadmap—clear, logical, and designed to help you see what happens, when it happens, and how it all comes together.
It’s the same process we follow whether we’re working directly with you from day one or joining partway through alongside your chosen architect or designer. The key is that at each stage, you know exactly what’s happening, who’s responsible, and what the next step will be.

1) Discovery & Feasibility
Every project begins with understanding the vision. This stage captures the purpose of the works, the budget range, and any important timescales. Early site checks help spot opportunities and potential challenges before design begins.
Output: An initial brief and a clear view of what’s possible.
2) Measured Survey & Existing Drawings
Accurate drawings are essential for good design and pricing. A measured survey records the property as it is today—layout, structure, and site conditions—providing a solid base for all plans that follow.
Output: Verified existing plans, elevations, and site photos.

4) Plan & Permissions
If the design needs planning consent, applications are prepared and submitted. In some cases, work may fall under permitted development. Other approvals—such as party wall agreements or heritage consents—are also addressed here.
Output: Planning drawings, application documents, and statutory approvals.
3) Concept Design
Working with an architect or designer, initial layouts and visual concepts take shape. This is the stage to explore ideas, test layouts, and balance ambition with practicality.
Output: Sketch plans, outline visuals, and early cost guidance.

5) Technical Design & Engineering
Concepts become buildable plans. Structural calculations, detailed construction drawings, and specifications are prepared to meet building regulations and allow accurate pricing.
Output: A complete technical drawing pack with engineering details.
6) Detailed Pricing & Programme
With the technical pack in place, the project is priced in detail. This ensures transparency and avoids hidden costs. A proposed programme shows how long each stage of the build will take.
Output: An itemised quotation and timeline, highlighting any allowances or provisional sums.

8) Mobilisation
Materials with long lead times are ordered, site setup is planned, and health & safety measures are prepared. Neighbour notifications and access arrangements are finalised.
Output: Procurement schedule and site preparation plan.
7) Contracts & Pre-Start
Before any work begins, a formal contract sets out the scope, payment stages, timescales, and warranties. This protects everyone and provides a clear framework for the project.
Output: Signed contract, insurance confirmation, and start date.

9) Construction
The build begins, following the agreed programme. Quality control, regular updates, and tidy working keep everything on track. Building control inspections are carried out at key points.
Output: Completed phases signed off, progress updates, and inspection records.
10) Snagging & Completion
Once work is finished, a joint walk-through identifies any minor adjustments needed. These are completed promptly before practical completion is confirmed.
Output: Snag list resolved and completion certificate issued.

11) Handover & Aftercare
Keys, manuals, warranties, and maintenance guidance are provided. A short defects period ensures that any settling-in issues are addressed quickly and efficiently.
Output: Handover pack, final account, and aftercare support.
Why this process works
This approach ensures nothing is left to chance. From the first conversation to the moment the finished space is handed over, every stage is planned, coordinated, and delivered with care. It’s not just about building—it’s about providing a complete service.
That means clear communication, honest budgeting, and thoughtful guidance from start to finish. Design, permissions, engineering, procurement, site management, quality control, and aftercare are all managed in a way that keeps the project moving smoothly and avoids last-minute surprises.
Clients aren’t simply hiring a builder—they’re choosing a partner who understands that the process is just as important as the result. This is the difference between “getting the job done” and delivering a stress-free, well-managed project that feels exciting, personal, and worth the investment.
